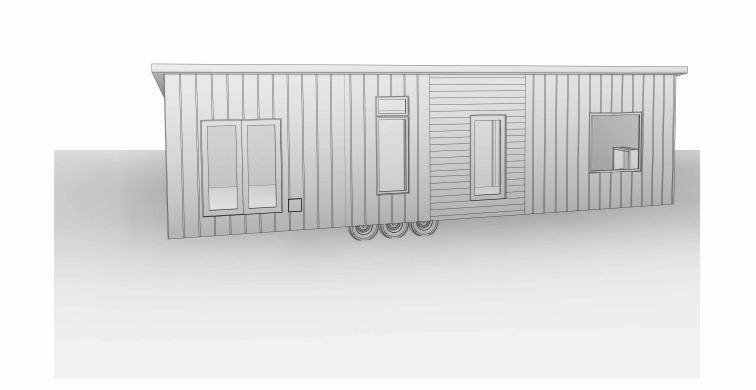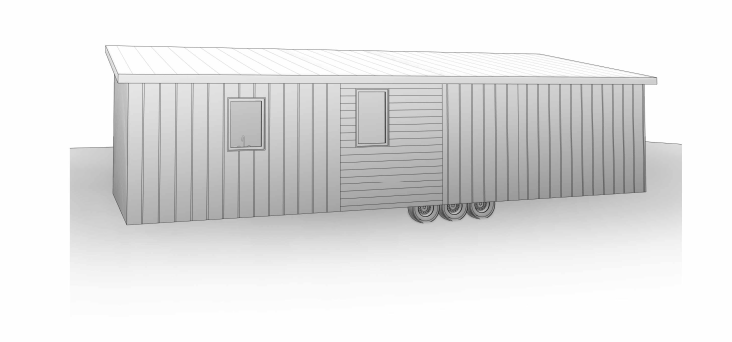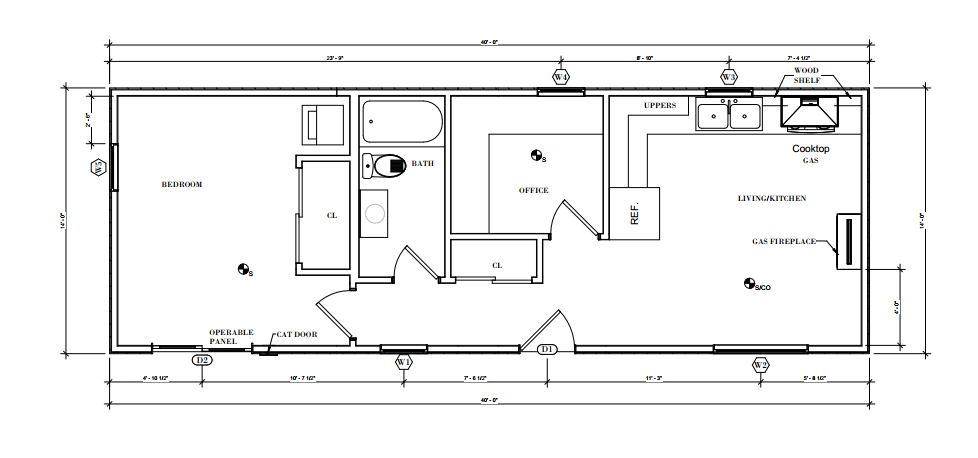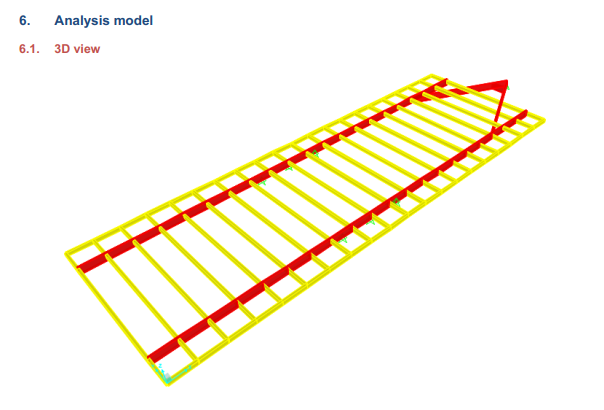Storage Addition
Manufactured Trailer homes Parry Sound, Ontario
Project Brief:
The proposed tiny home cabin has a rectangular layout with an overall length of 40’-0” and
width of 14’-0”, out-to-out of walls with a mono slope roof that is projected 8” outward of wall
external line on each edge i.e.,41’-4” x 15’-4”. The cabin is anchored fixed onto the trailer
chassis tiny home trailer. The chassis is weld connected to 3 axles and the trailer hooked
behind a pulling vehicle at front.






